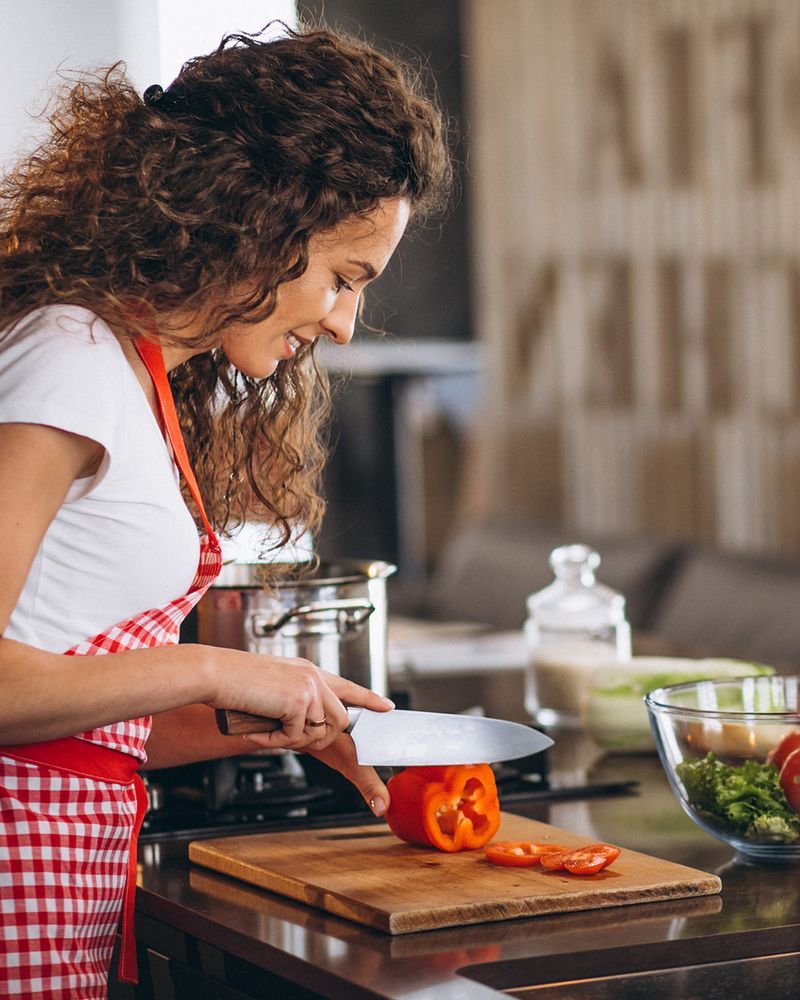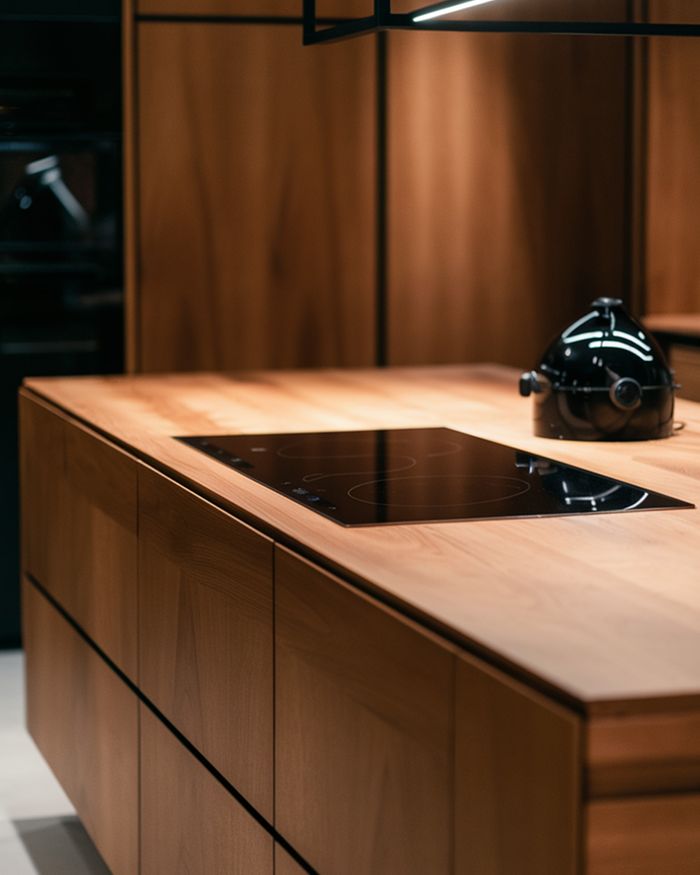
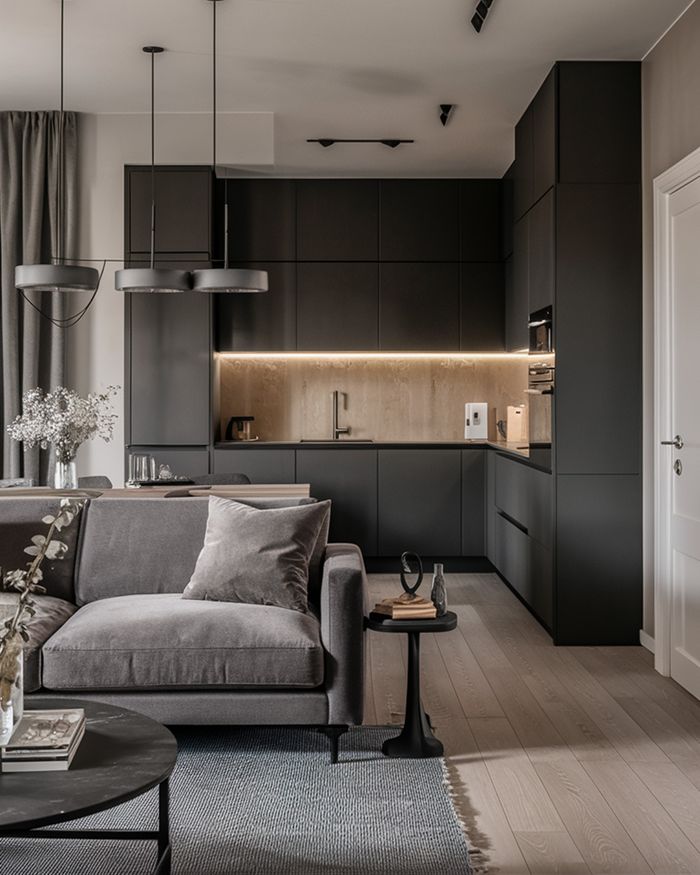
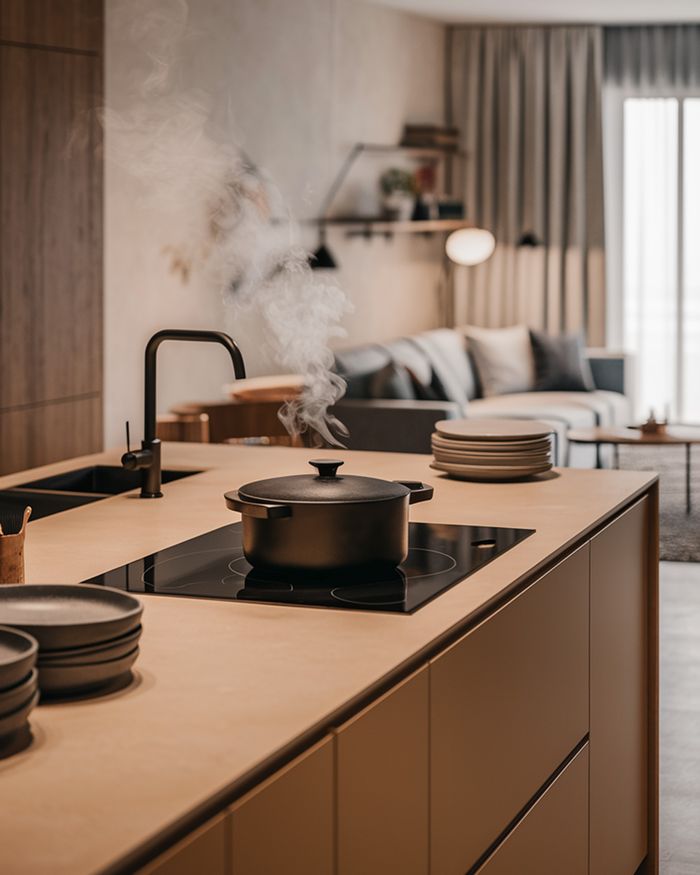

Practical Tips for Functionality and Aesthetics in Your Kitchen
Kitchen design and decoration are critical elements for the functionality and aesthetics of a home. Discover how to create a kitchen that meets all your needs, incorporating modern trends while maintaining practicality. From organization and ergonomics to the selection of materials and lighting, this guide provides all the essential tips to transform your kitchen into a space you will love to use every day.
Guide to Kitchen Design and Decoration
Kitchen design and decoration are critical elements for the functionality and aesthetics of the home. Here are practical tips to create a kitchen that meets all your needs and incorporates modern trends.
Kitchen Design
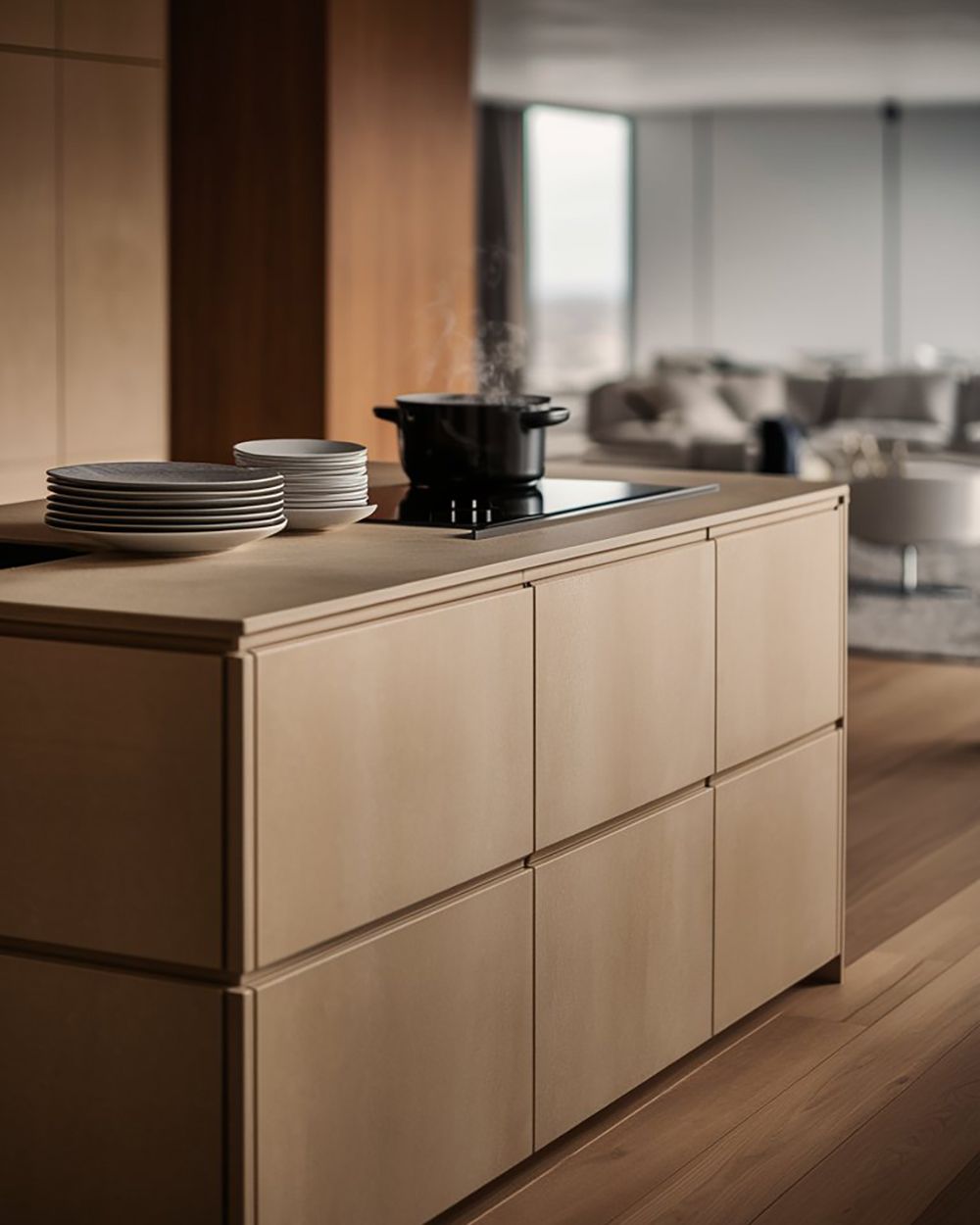
Layout and Organization
Consider your kitchen layout and how you will use the space. The layout should be practical and facilitate movement within the kitchen. For example, an "L" or "U" shaped layout is ideal for larger kitchens, while a linear layout is suitable for smaller spaces. Kitchen design should include the application of the work triangle, which connects the refrigerator, stove, and sink. The distance between these elements should not exceed 650 centimeters to make food preparation easier.
Storage Space
Ensure ample storage space for cookware and food. Cabinets should be ergonomically designed and easily accessible. Consider using shelves and cabinets with mechanisms that optimize storage space.
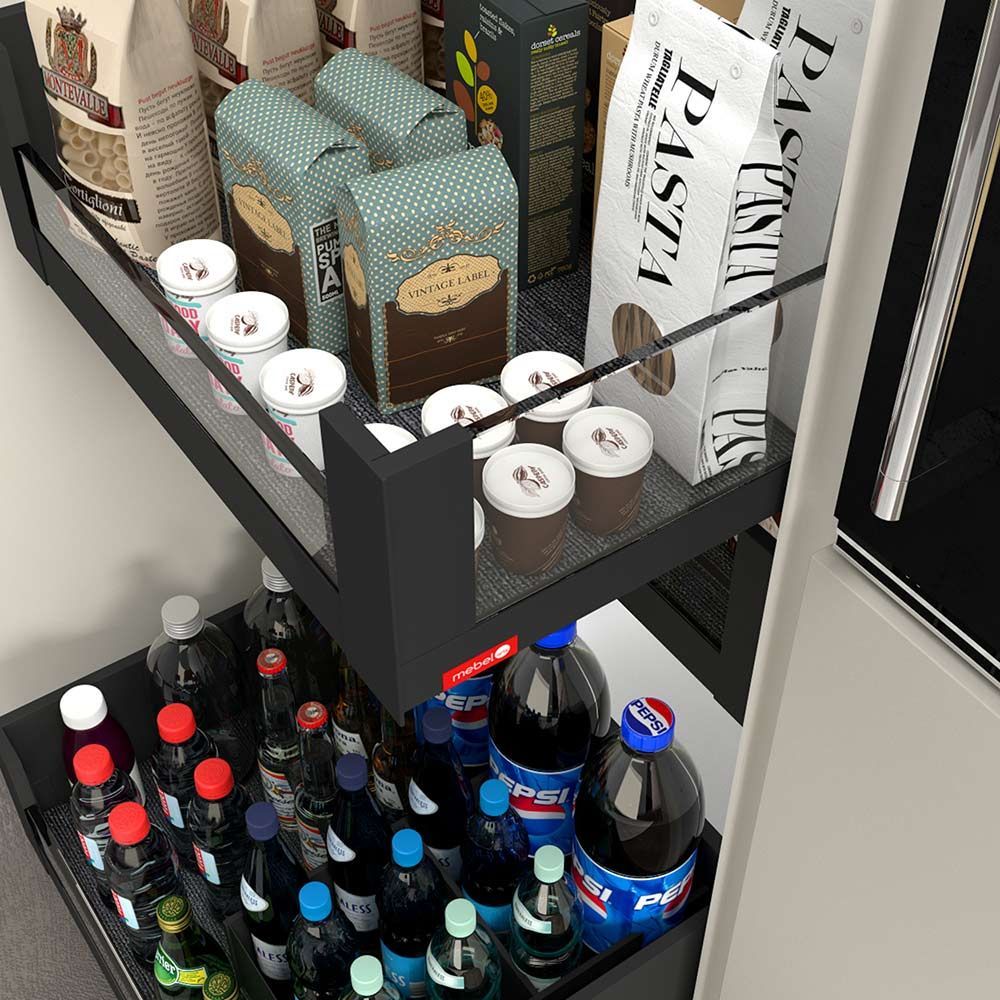
Ergonomics
Ergonomics play an important role in kitchen design. Countertops should be at a height of 90 centimeters from the floor, while cabinets should be placed 55 centimeters above the countertops. These kitchen design measurements help create a comfortable and safe working environment.
Planning of Electrical Installations
Ensure there are enough outlets for all your electrical appliances and place them in suitable locations for easy access. For example, the outlets above the countertop should be at least 8 centimeters above the surface of the countertop.
Incorporation of Storage Spaces
The kitchen should have ample storage spaces for all utensils, food, and small electrical appliances. Use smart cabinet and shelf designs to optimize the available space and keep the kitchen organized.
Kitchen Decoration Tips
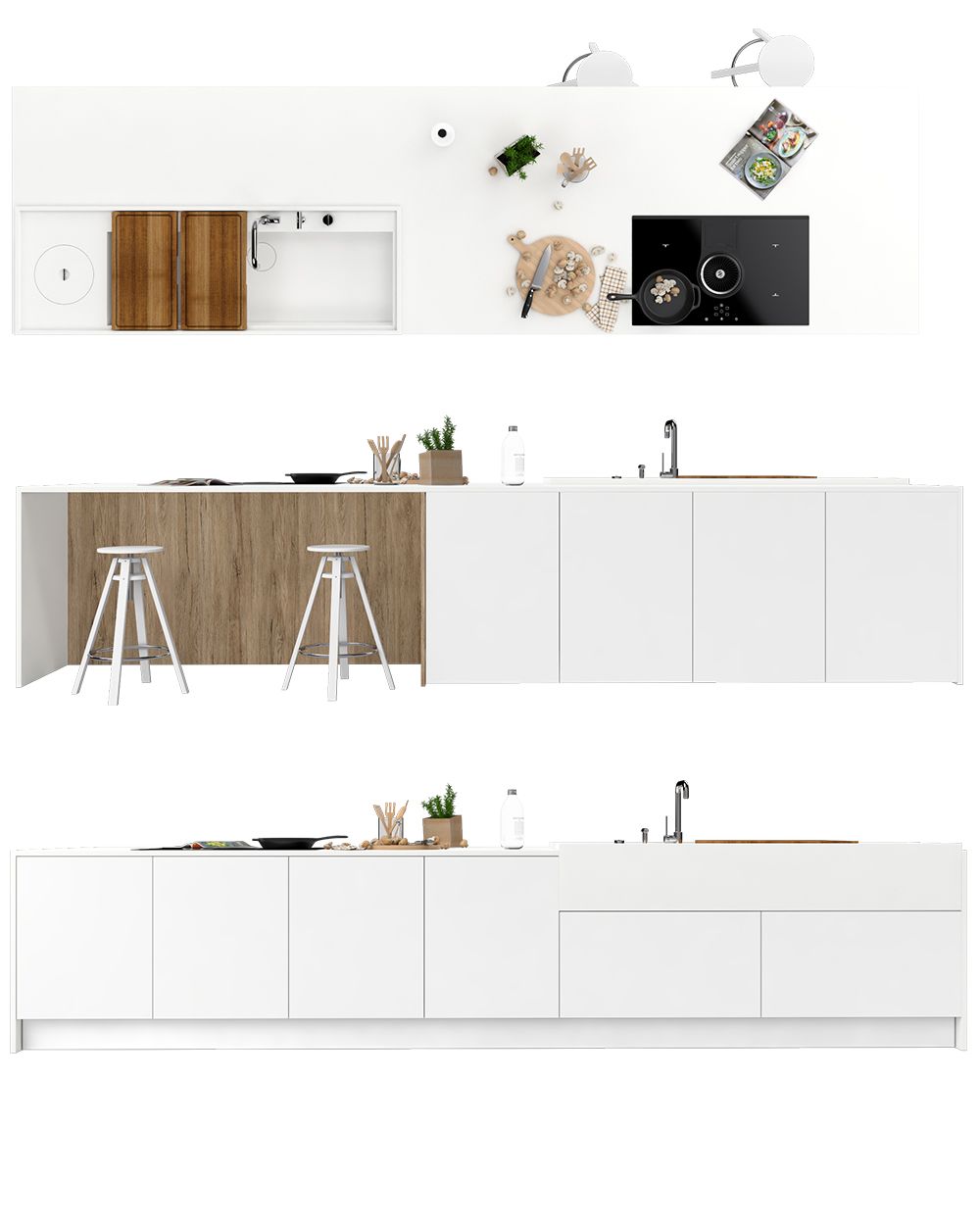
Selection of Materials and Colors
For a modern kitchen, use materials like granite or marble for the countertops, and wood or matte velvet white for the cabinets. Soft colors on the walls, such as white or light gray, create a sense of cleanliness and spaciousness.
Lighting
Proper lighting is essential in a kitchen. Install lights under the cabinets to illuminate the worktop and consider adding LED lighting for a more modern effect. If possible, take advantage of natural light. Use lighting to highlight specific areas of the kitchen, such as the stove or the oven. The right lighting can add drama and make the space more welcoming and functional.
Choose Stylish Appliances
Select electrical appliances that combine aesthetics with functionality. All-black or stainless steel appliances can give your kitchen a modern touch. Opt for built-in appliances for a clean and organized space. Arrange small electrical appliances, such as toasters and blenders, on beautiful shelves or cabinets. If you have enough space, create a designated corner for these appliances to keep your kitchen clean and tidy.
Food Storage
Store food in beautiful jars and containers instead of their original packaging. This will not only better organize your kitchen but also add a decorative touch. Place attractive jars and fruit bowls with colorful fruits on countertops and tables. This not only adds color and vibrancy but also makes your kitchen more welcoming and aesthetically pleasing.
Highlight the Shelves
Use shelves to display beautiful items such as cookbooks, elegant utensils, and small decorative objects. Asymmetry and the use of different materials and colors can create a more natural and appealing effect.
Modern Kitchens
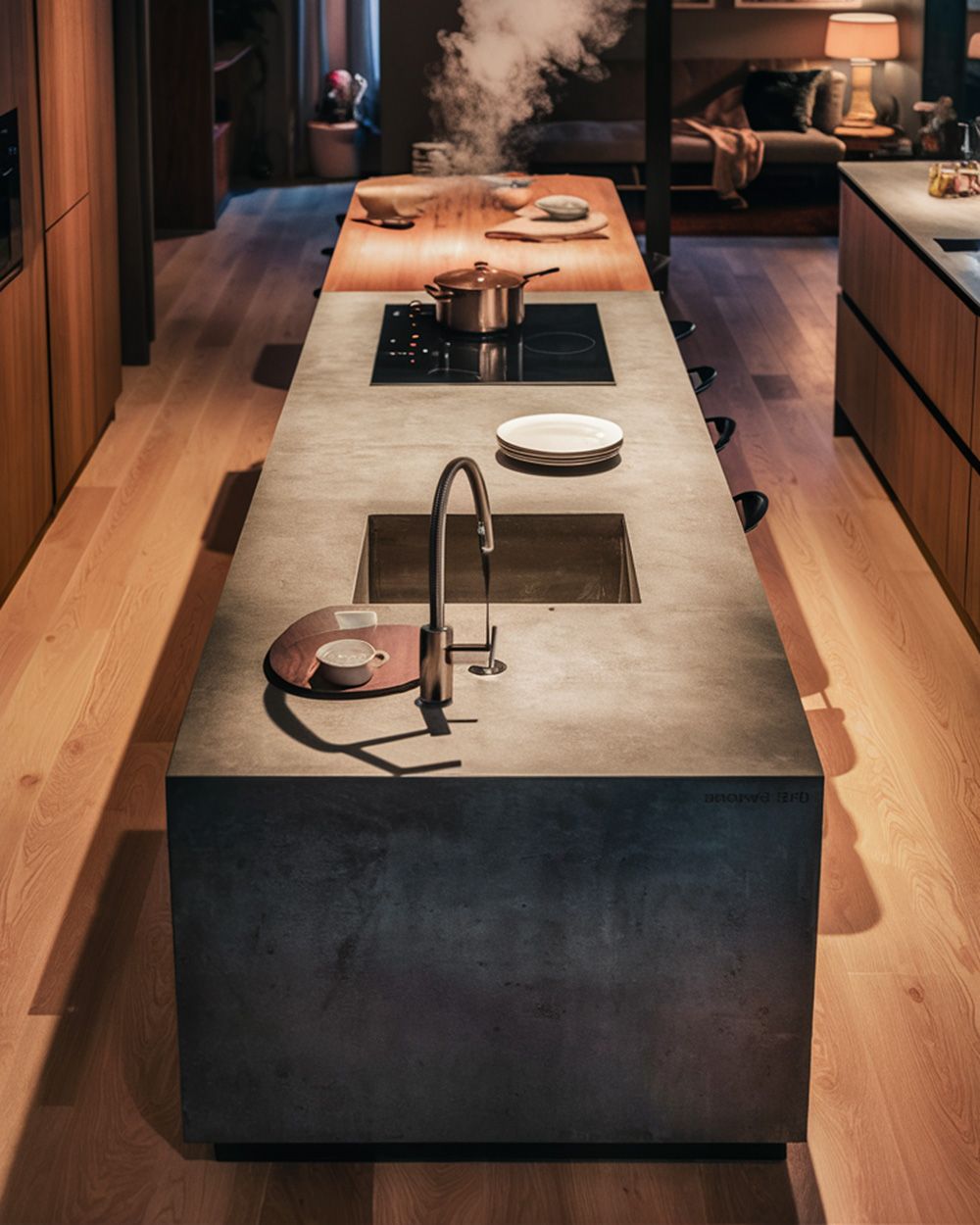
Open Concept
The open kitchen is one of the most popular trends, allowing for interaction with guests or family while you cook. This layout also facilitates movement and makes the space appear larger.
Kitchen Island
Add an island in the middle of the kitchen for extra workspace and storage. You can integrate the sink, stove, and range hood into the island, creating a central hub for all kitchen activities.
Designing a Kitchen Bar
The kitchen bar in modern kitchens serves as a focal point, providing not only additional space for meal preparation but also for storing utensils and tools. Additionally, it functions as a practical table for quick meals or snacks, allowing direct interaction with guests and family members during their stay in the kitchen. It can also house appliances like ovens or wine coolers, enhancing the kitchen's functionality. Furthermore, the bar can act as a divider in open spaces, creating a stylish and practical boundary between different zones of the home, offering visual continuity and flow throughout the space. It combines both aesthetics and practicality.
Conclusion
Kitchen design and decoration require careful planning and attention to detail. With the right layout, storage solutions, and modern features like the open concept and island, you can create a kitchen that is both functional and aesthetically pleasing. Apply these tips to transform your kitchen into a space you will love to use every day.
